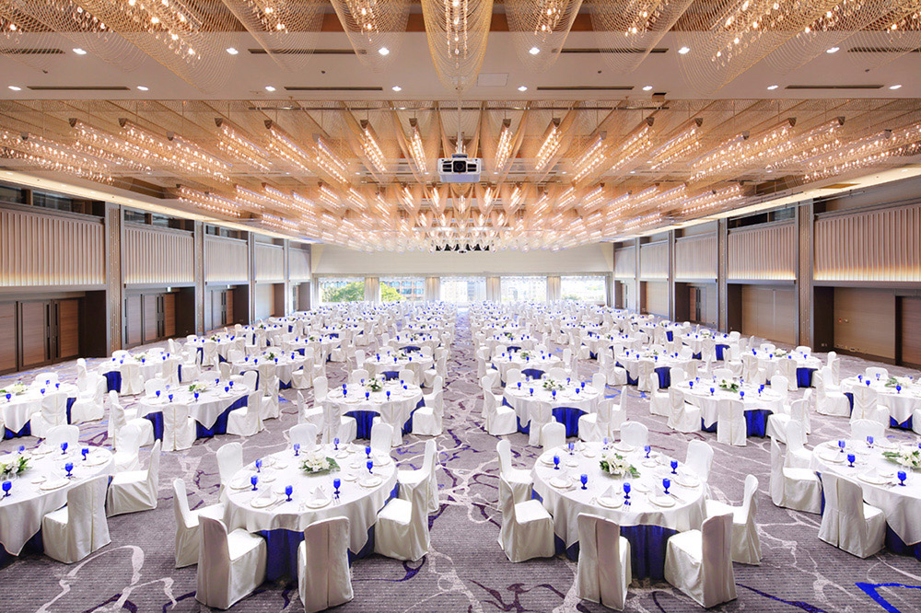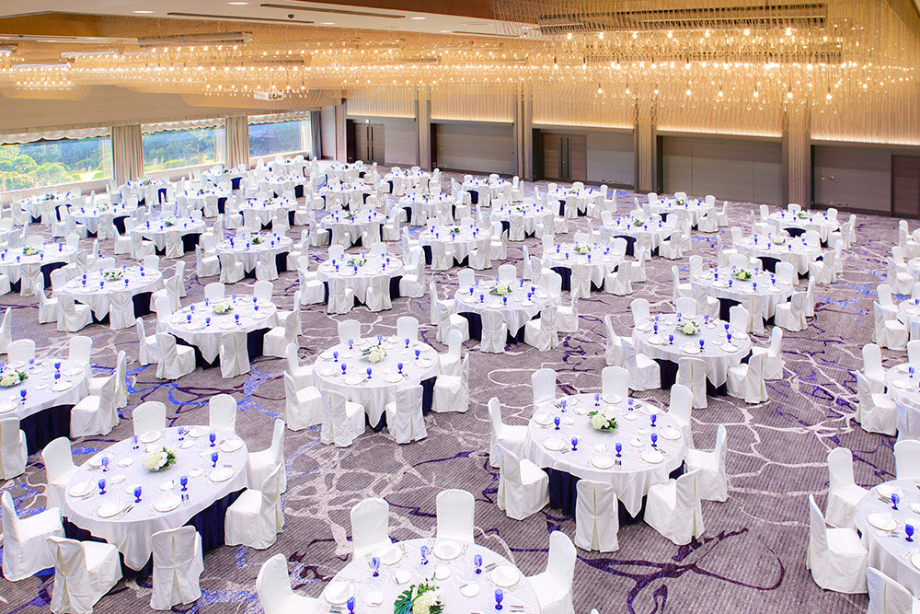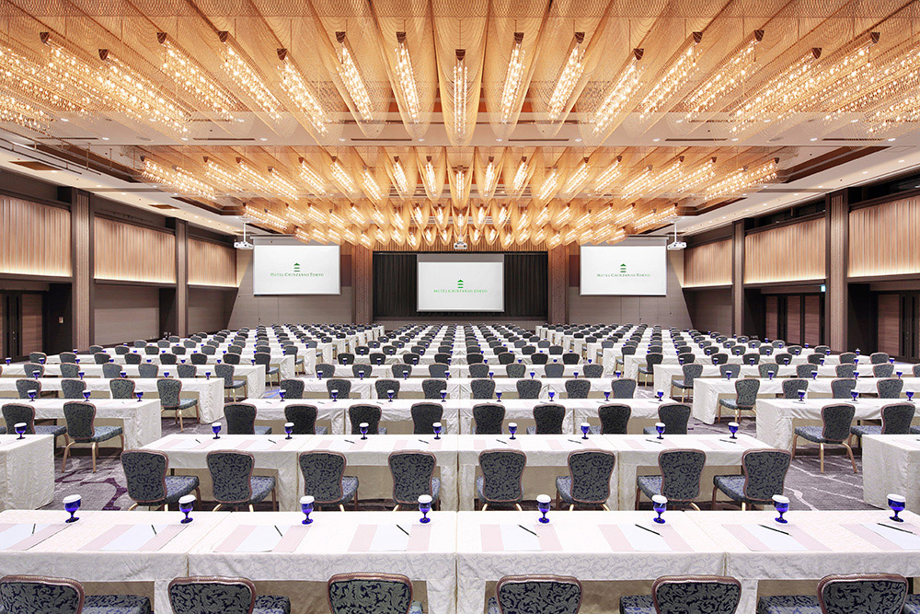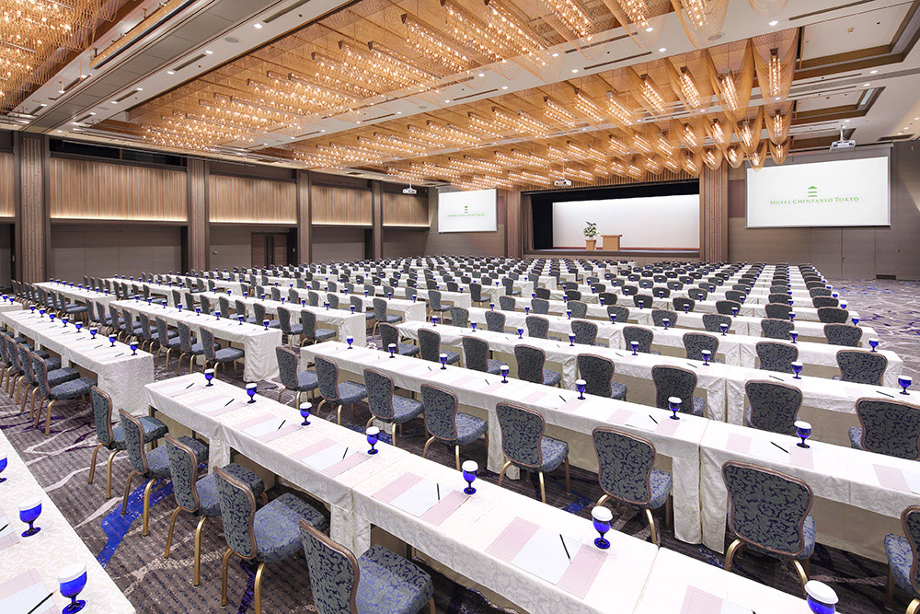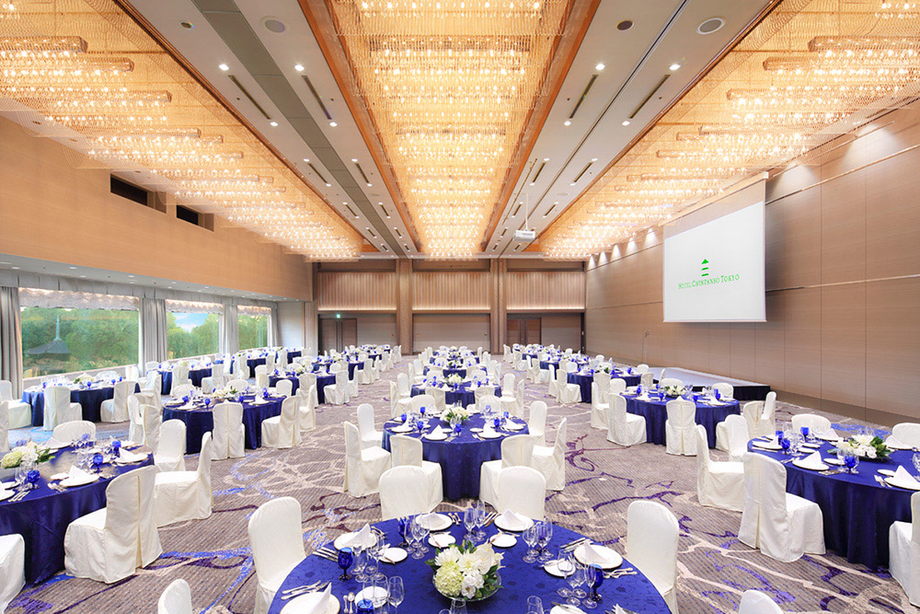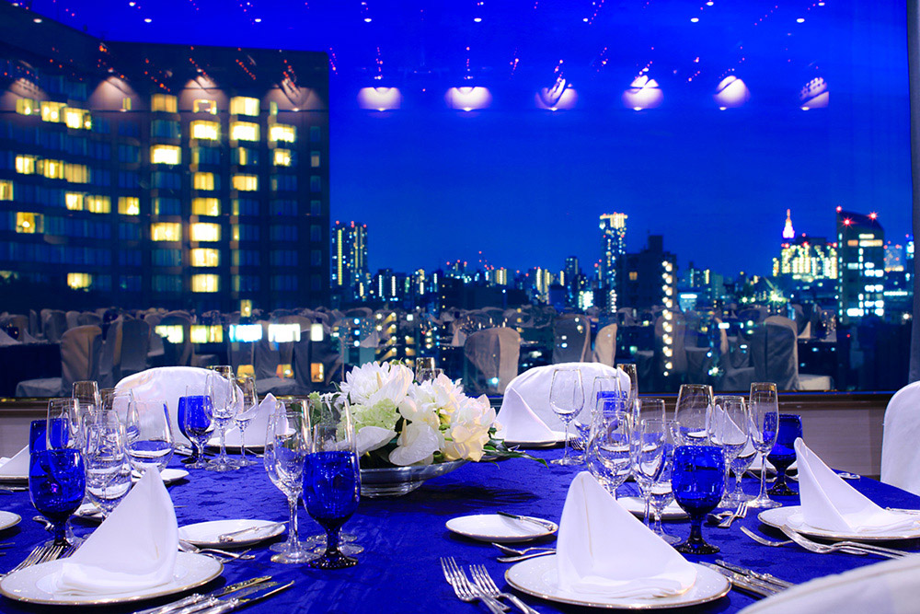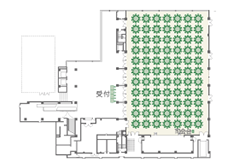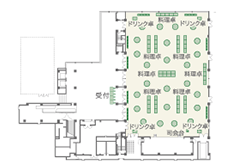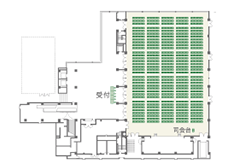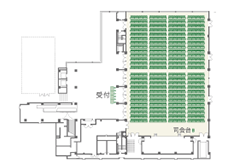
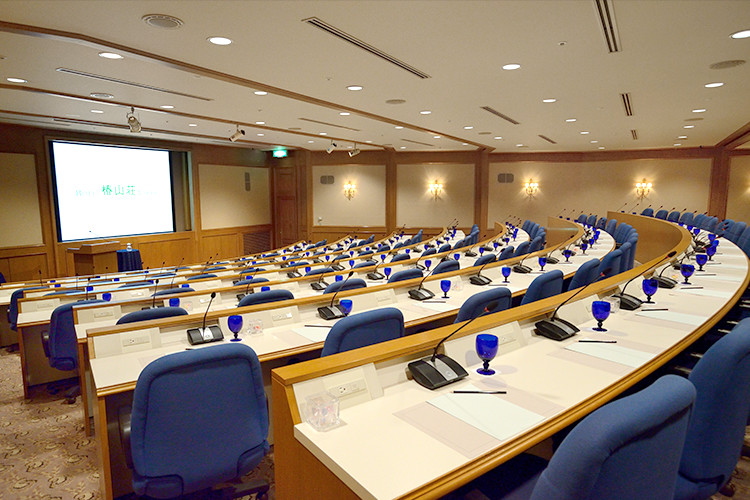
Banquets & meetings
Grand Hall TSUBAKI
Our largest banquet hall accommodates up to 2,000 guests for seminars, dinner shows and gatherings of all kinds. Features include a built-in stage, spacious 400m2 lobby with optional cloakroom, 7-color adjustable chandeliers, and ample audio and video equipment. The hall can be divided into two medium-sized banquet rooms if desired.
- Location
- Banquet Bldg. 5F
- Size
- 1,350m2(14,531 ft2)
- Capacity
- 6.2m
- Ceiling height
- Banquet style: 770
Buffet style: 2,000
Theater style: 2,000
Classroom style: 1,000
- Features
- Built-in 18m×6m stage (108m2), garden view, 250" wide screen (center), two 240" wide screens (sides), 12,000ANSI lumens projector
- Internet access
- Optical fiber cable FTTP 100 Mbps
Layout
- Banquet style

- Buffet style

- Theater style

- Classroom style

360-Degree View(Grand Hall TSUBAKI)
All facilities
- Large venues
- Medium-sized venues
- Small venues
Reservations & Inquiries
Banquet reservation desk
Phone: 03‑3943‑1171 (from abroad +81 3 3943-7893)
Weekdays: 9 a.m. to 6 p.m. | Wekends and holidays: 10 a.m. to 5:30 p.m.
(Weekdays: 9 a.m. to 6 p.m.)/(Wekends and holidays: 10 a.m. to 5:30 p.m.)

